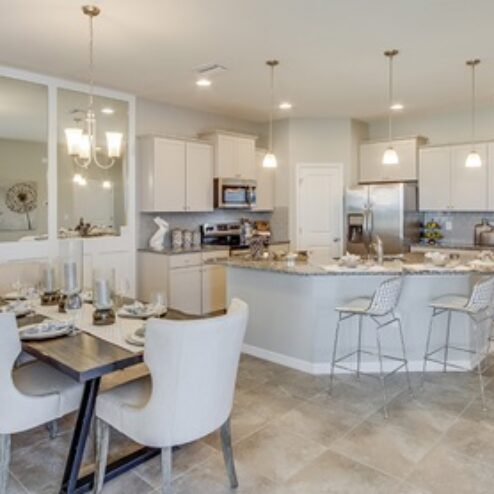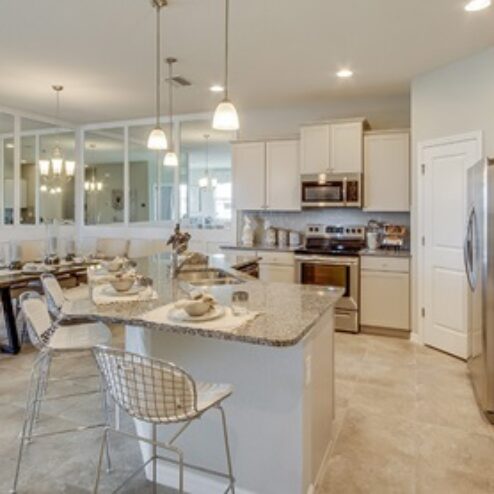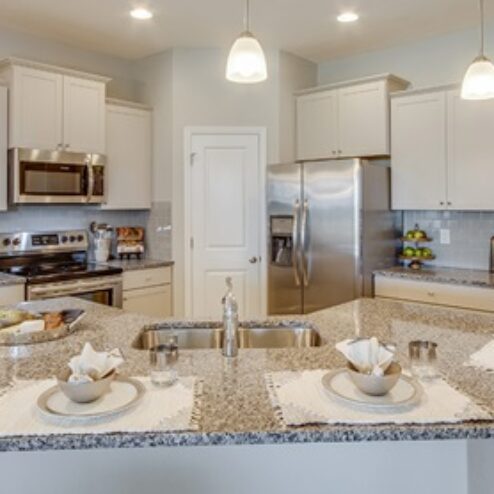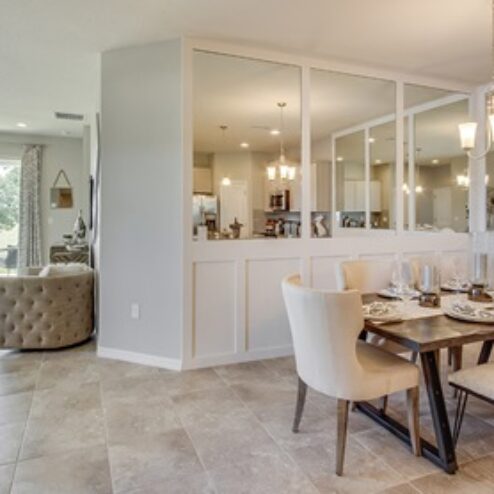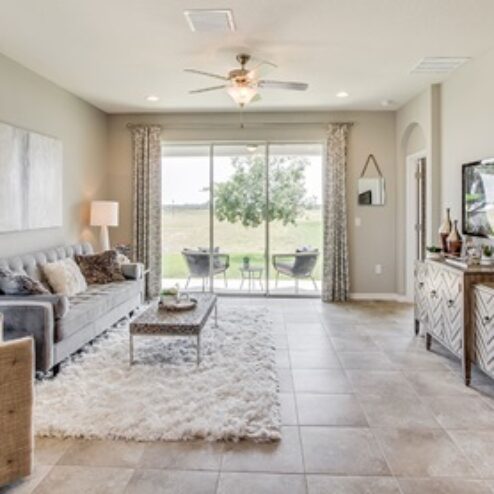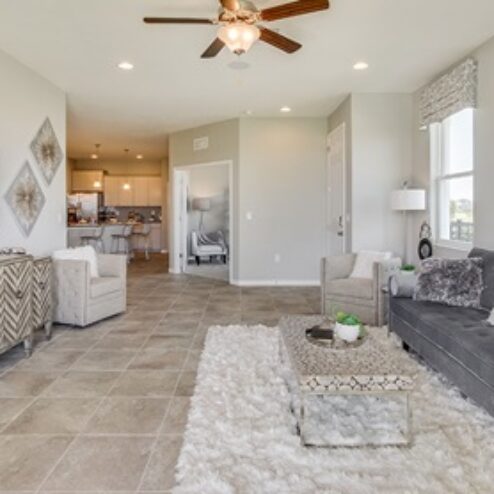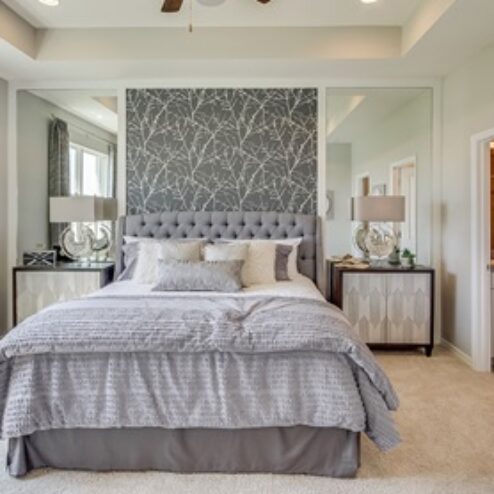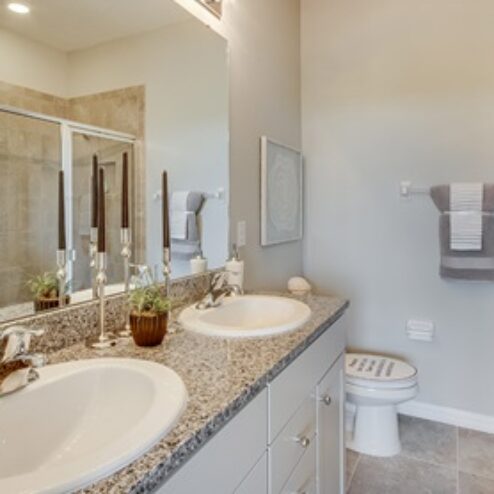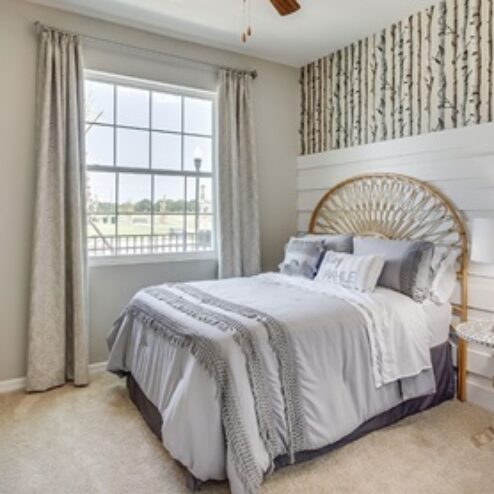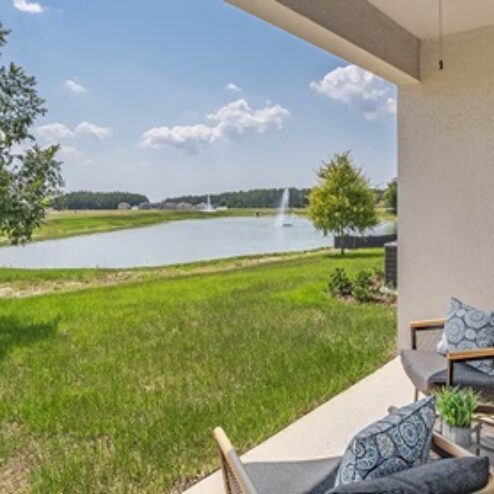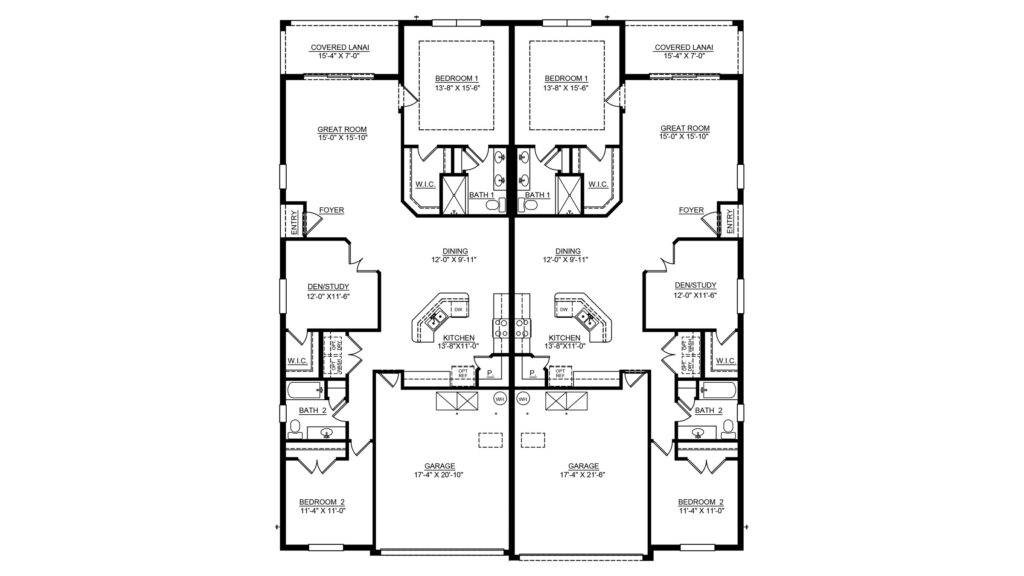Siesta
1,565 Sq. Ft. | 3 Bedrooms | 2 Baths | 2-Car Garage | 1 Story
This one-story floor plan offers an open-concept design, with a well-appointed kitchen that includes a large granite island and all essential appliances. The great room seamlessly extends to a covered lanai, perfect for outdoor living. Located at the rear of the home, the primary bedroom features a spacious walk-in closet and an ensuite bathroom. At the front of the home, the second bedroom and a versatile den share the second bathroom.
Information Request
Thank you for your interest in Lakewood Ranch . For additional information about this community, floor plans, available homes, and pricing please submit your information below.



