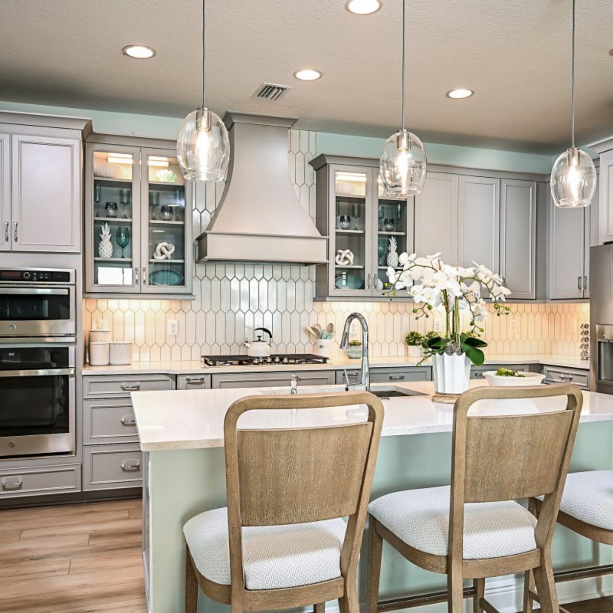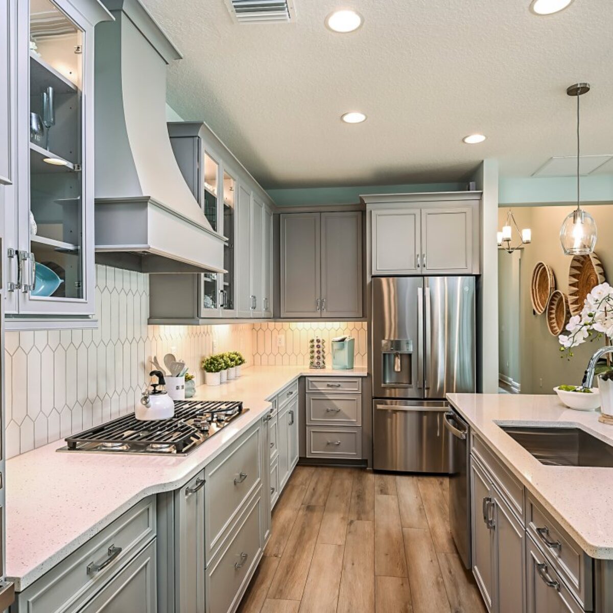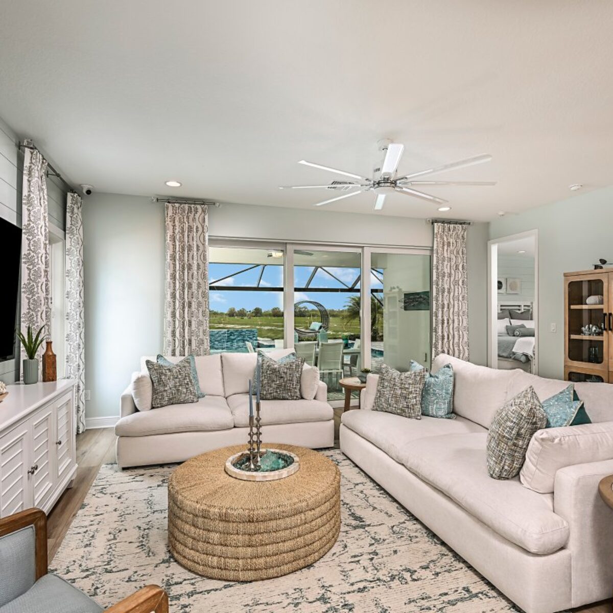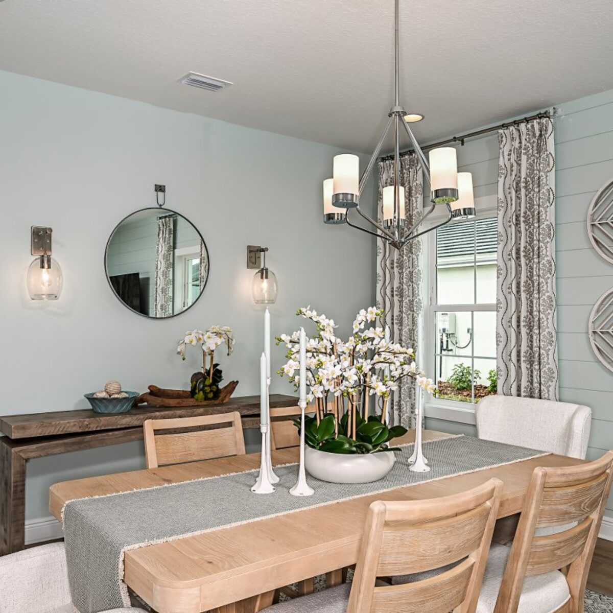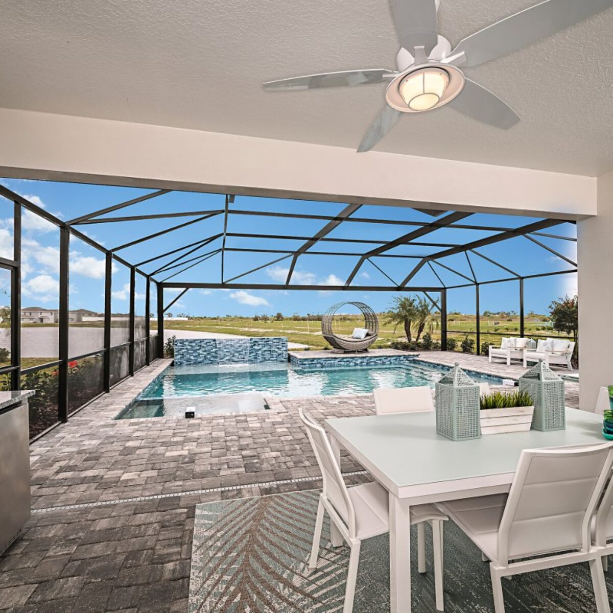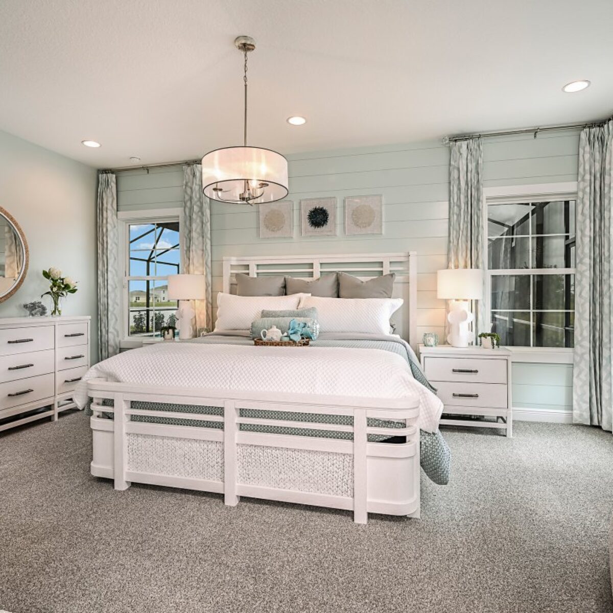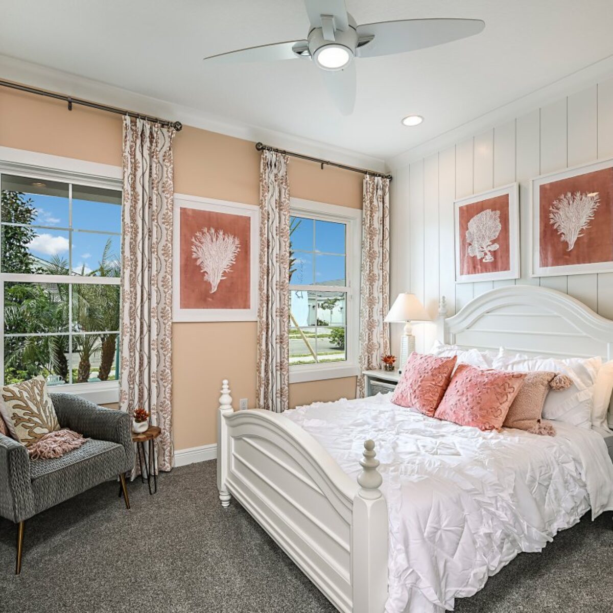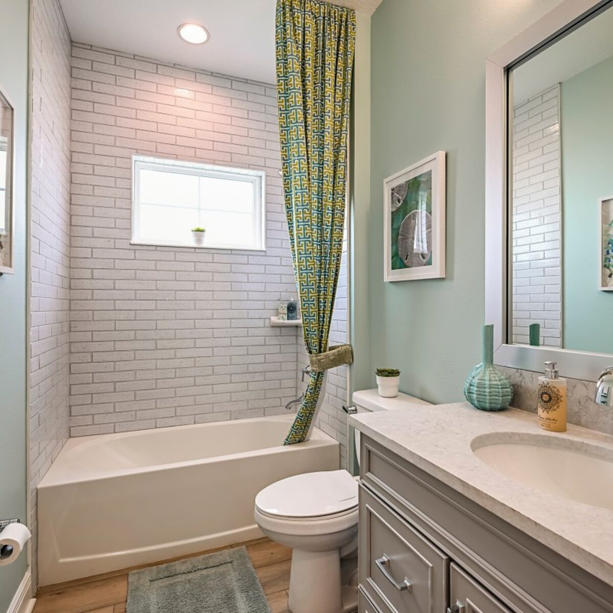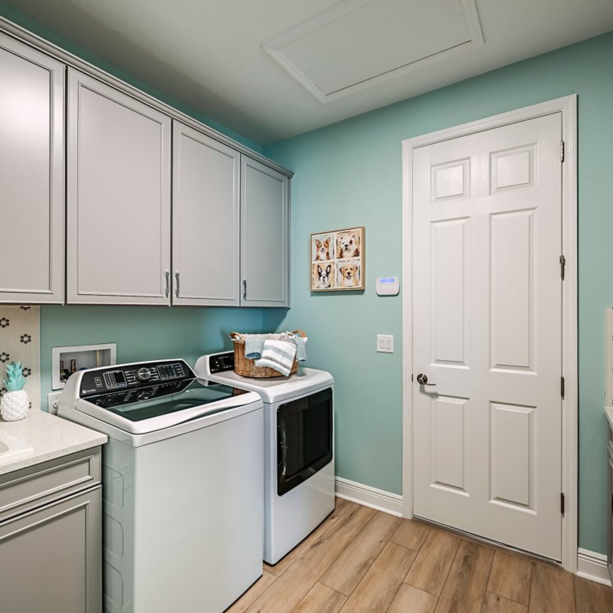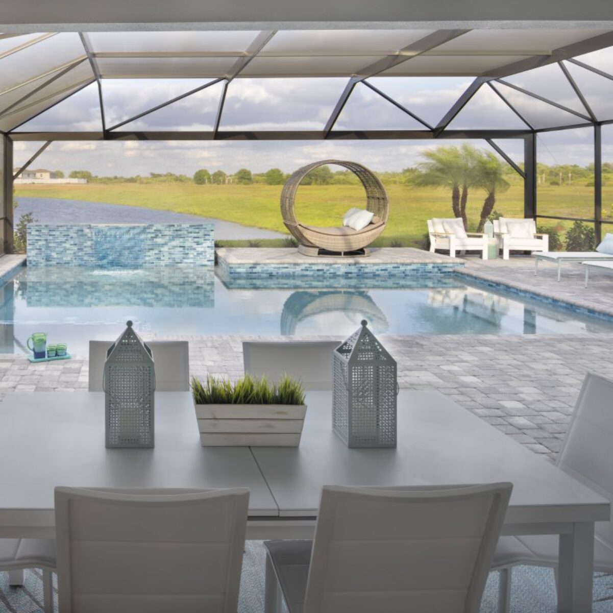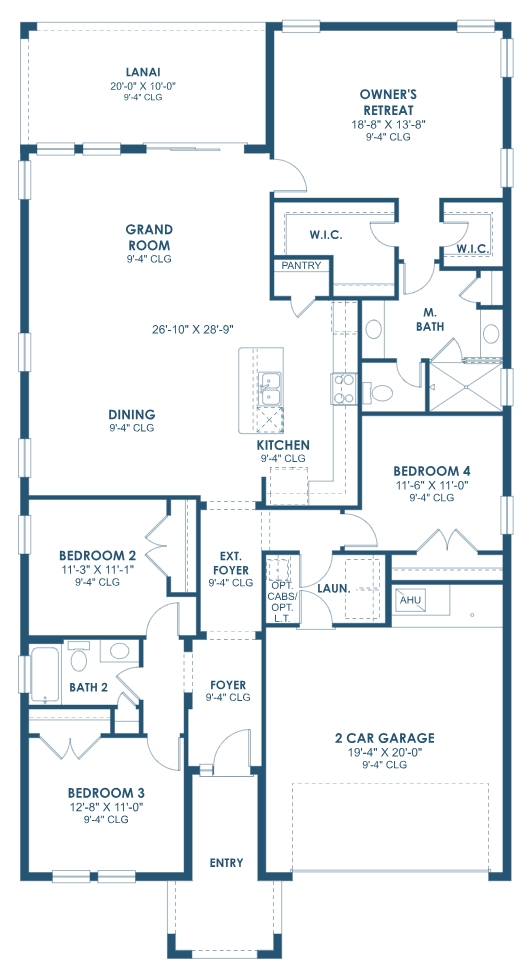Sandpiper
2,101 - 2,135 Sq. Ft. | 2 - 4 Bedrooms | 2 - 3 Baths | 2-Car Garage
The Sandpiper floorplan offers chic, open-concept living with ample natural light and a covered lanai that seamlessly extends the living space outdoors. The welcoming foyer and elegant arched hallways lead to the spacious first and second bedrooms at the front of the home. Moving further in, the foyer opens up to the central hub of the home, where an island kitchen overlooks the semi-formal dining area and grand room. Tucked away off the grand room, the luxurious owner’s retreat features oversized double walk-in closets. The well-designed owner’s bath includes a large walk-in shower, with an option for a garden tub. Completing the Sandpiper is a private, generously-sized fourth bedroom, perfect for use as a guest room or home office.
Information Request
Thank you for your interest in Lakewood Ranch . For additional information about this community, floor plans, available homes, and pricing please submit your information below.



