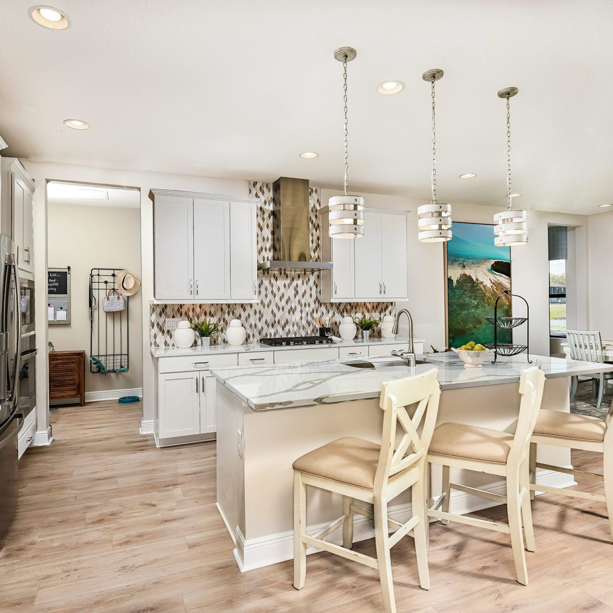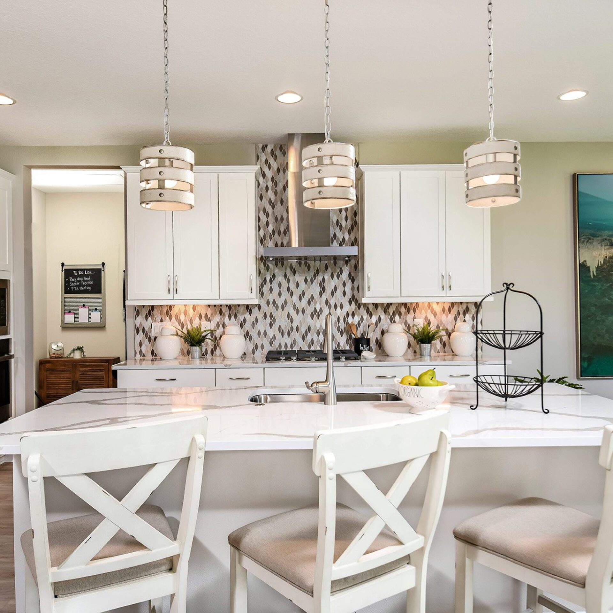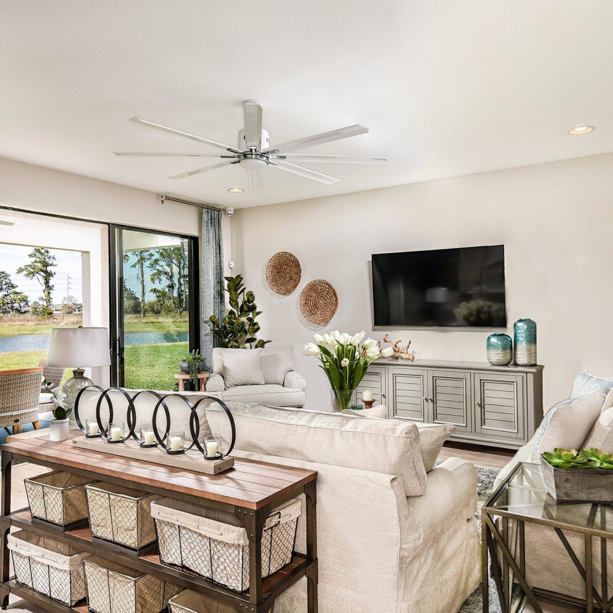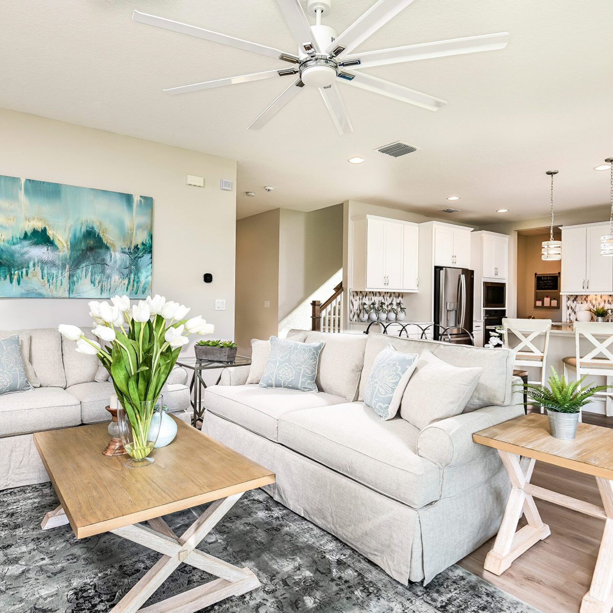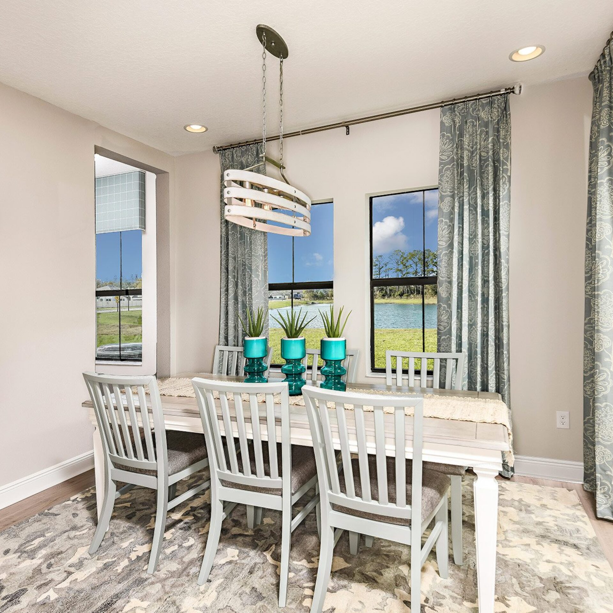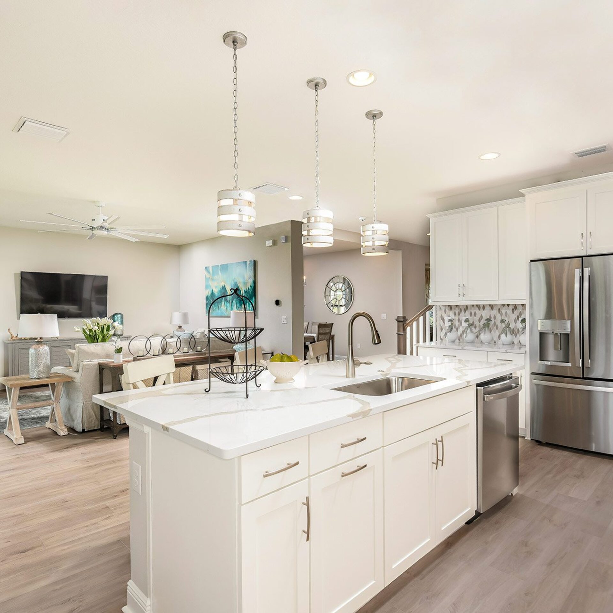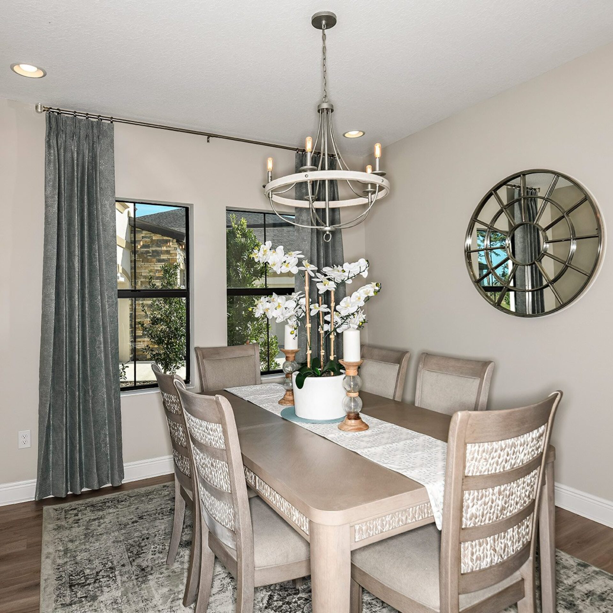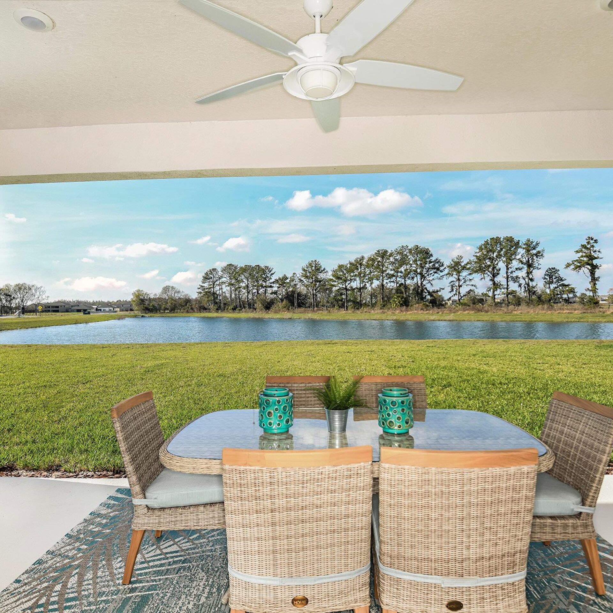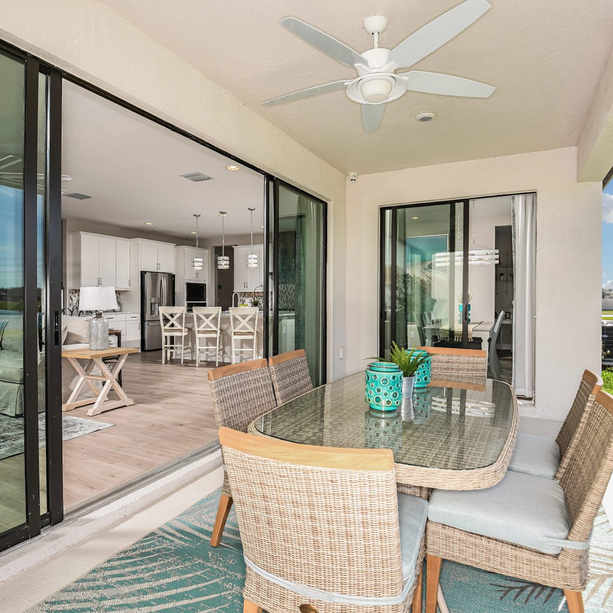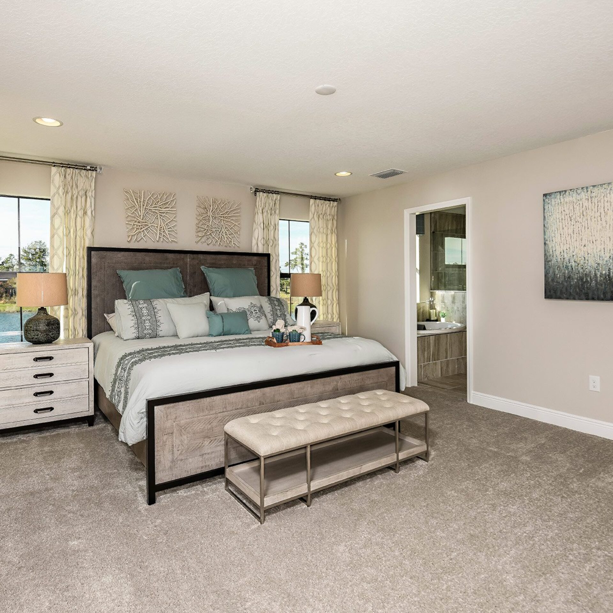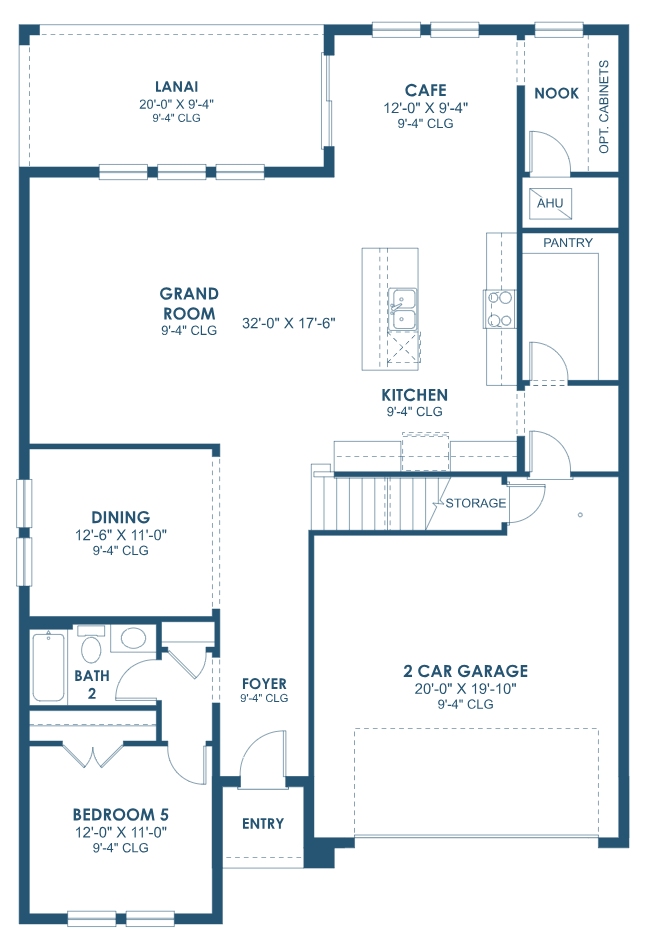Pelican
3,380 Sq. Ft. | 5 Bedrooms | 3 Baths | 2-Car Garage
The Pelican offers a bright and open floorplan, ideal for entertaining. The welcoming foyer leads into the grand room, where the spacious kitchen and café area overlook the covered lanai. The main level also includes a formal dining room, which can be optioned as a den, along with a secondary bedroom and bath. Upstairs, a generous bonus room connects to three sizable secondary bedrooms. The owner’s retreat is privately situated at the back of the second floor and features a master bath with a walk-in shower, tub, and an oversized walk-in closet. A convenient and roomy laundry area is also located on this level.
Information Request
Thank you for your interest in Lakewood Ranch . For additional information about this community, floor plans, available homes, and pricing please submit your information below.



