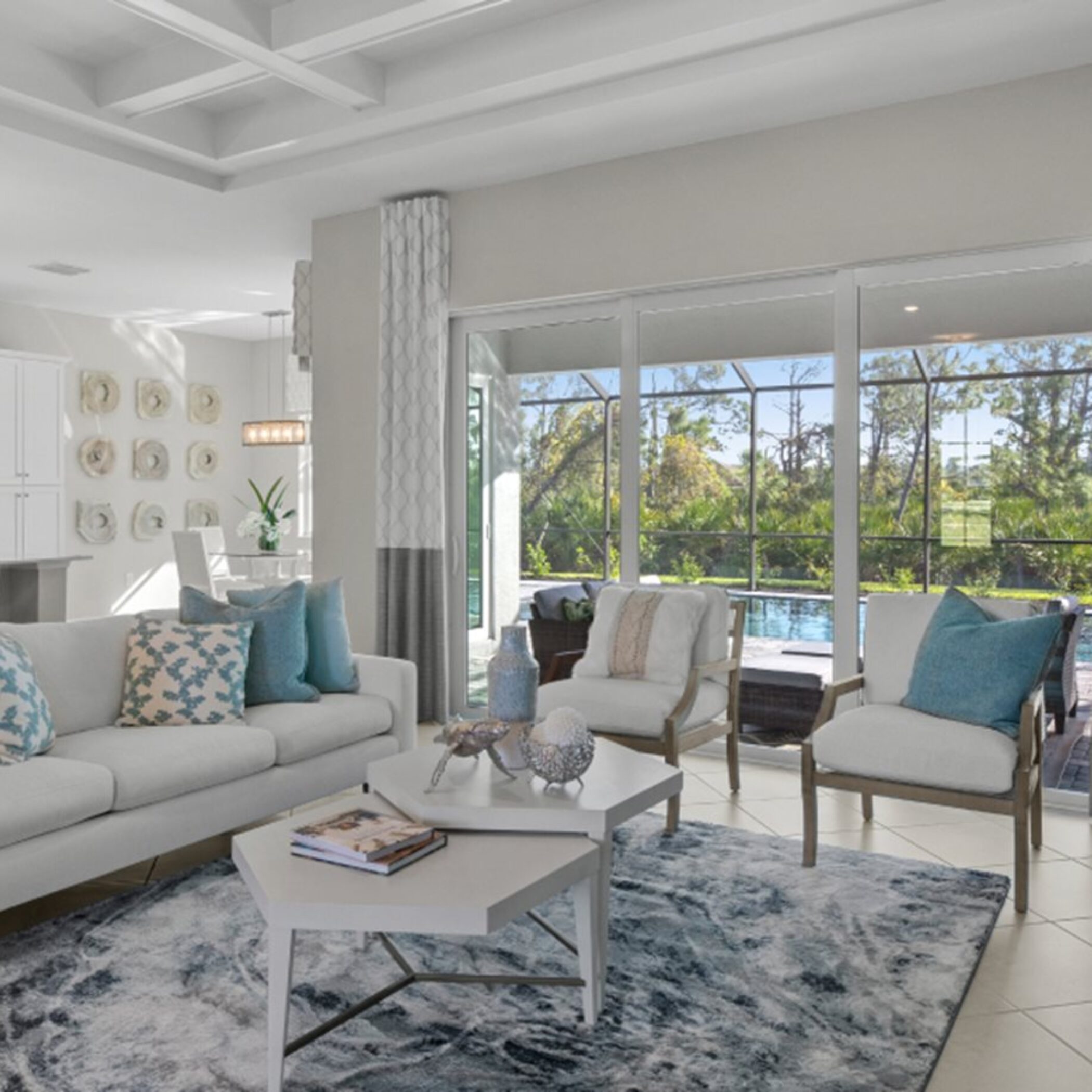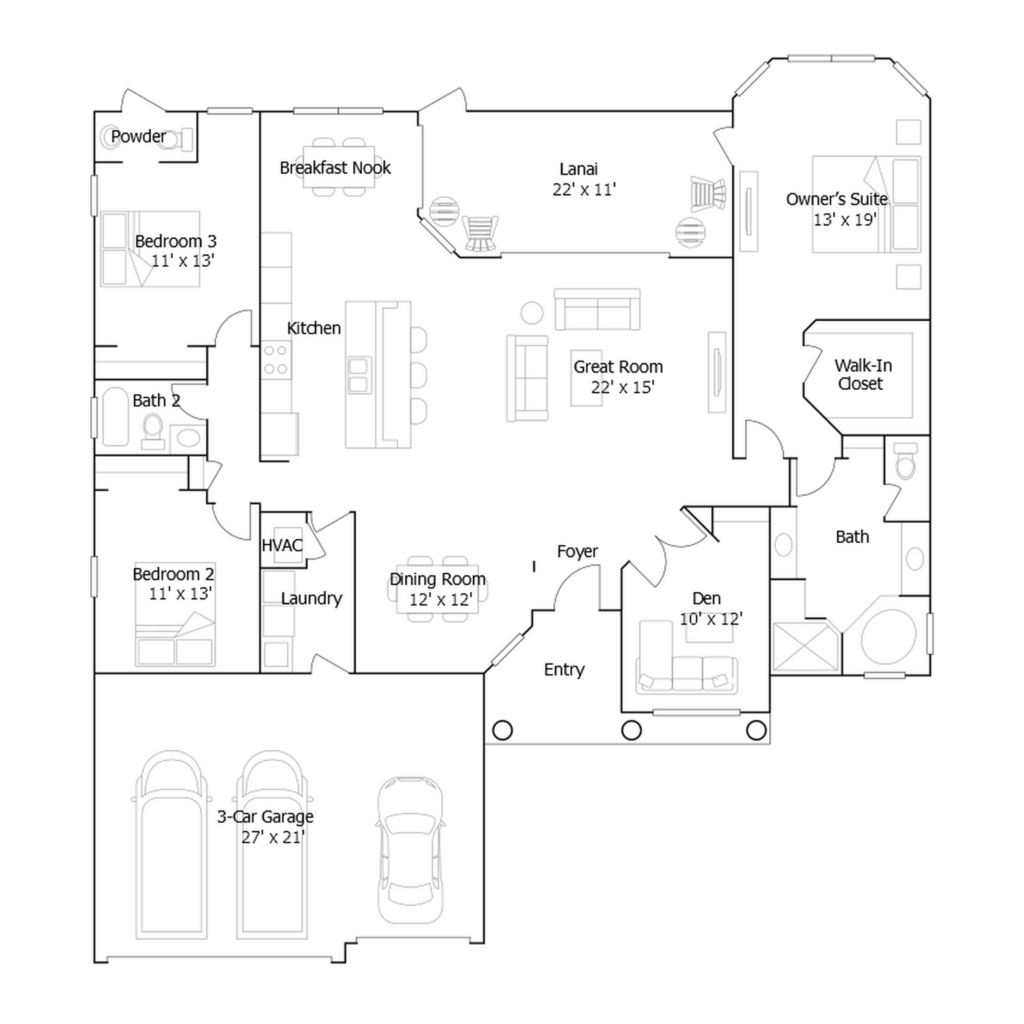Oakmont II
2,361 Sq. Ft. | 3 Bedrooms | 2.5 Baths
This single-story home offers a split floorplan that places the luxurious owner’s suite apart from the secondary bedrooms, with an open-concept living area connecting the kitchen, dining spaces, and Great Room. The layout includes a large covered lanai for outdoor gatherings, a formal dining room, and a versatile den that can double as a home office. Additionally, a three-car garage offers ample storage space.
Information Request
Thank you for your interest in Lakewood Ranch . For additional information about this community, floor plans, available homes, and pricing please submit your information below.




